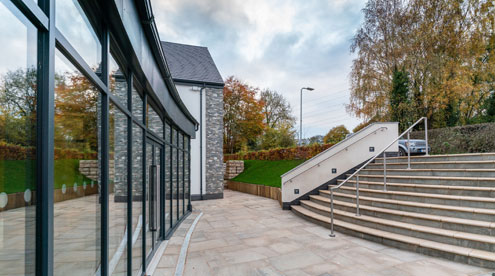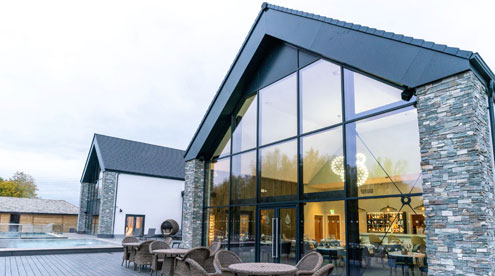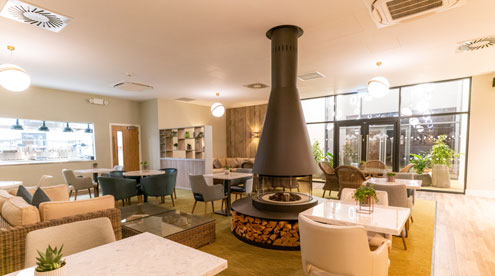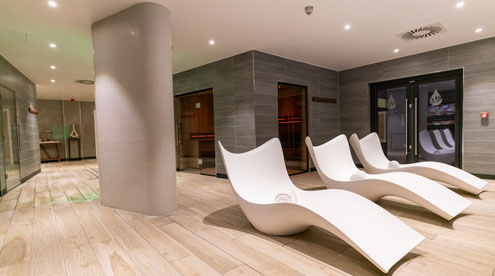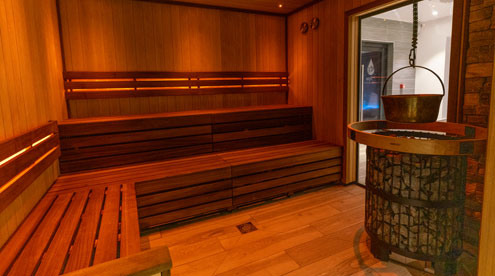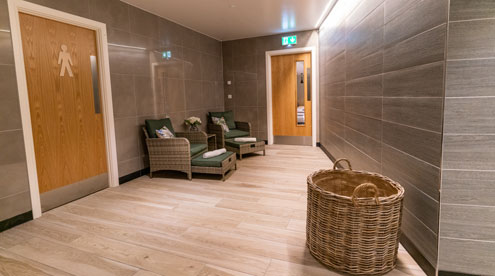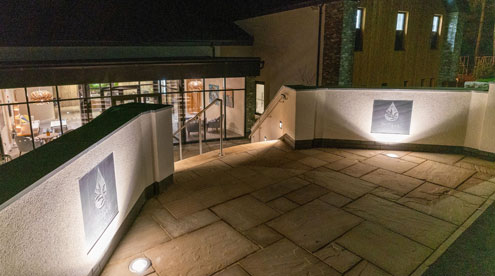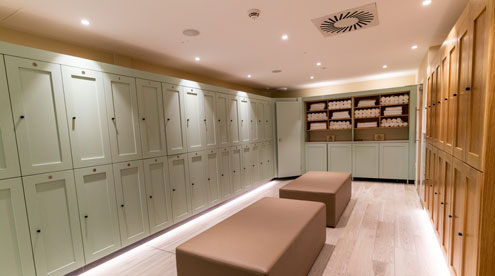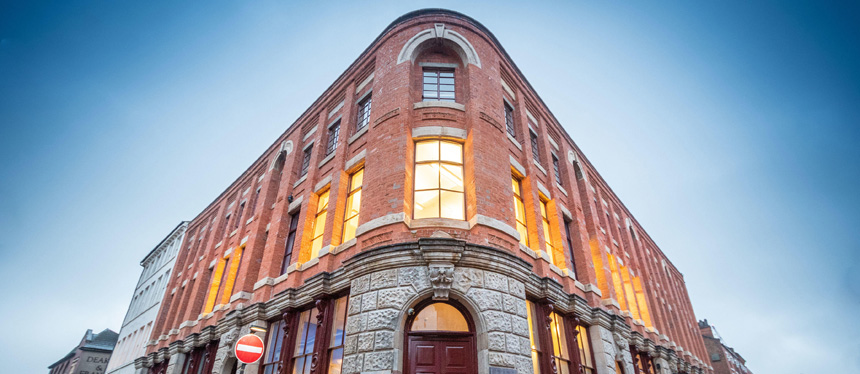
Argent College Ruskin Mill
Birmingham
The project involved the formation of a new two storey Health Club Spa building adjacent to the existing Gym building. Associated car park works to the west of Green Lane were also undertaken. The construction comprised of a steelwork frame with concrete floors, traditional masonry brick, stone and render cavity walls. The roof construction was a metal truss with metal tray insulation and clay roof tile finish. The spa includes treatment rooms, relaxation areas, small pools, saunas, steam rooms a kitchen, restaurant, and a small shop. Commercial Armsons Breedon Priory Health Spa YMD Boon Ltd 58 weeks £3,000,000.00Sector:
Project Manager:
Client:
Architect:
Duration:
Value:
